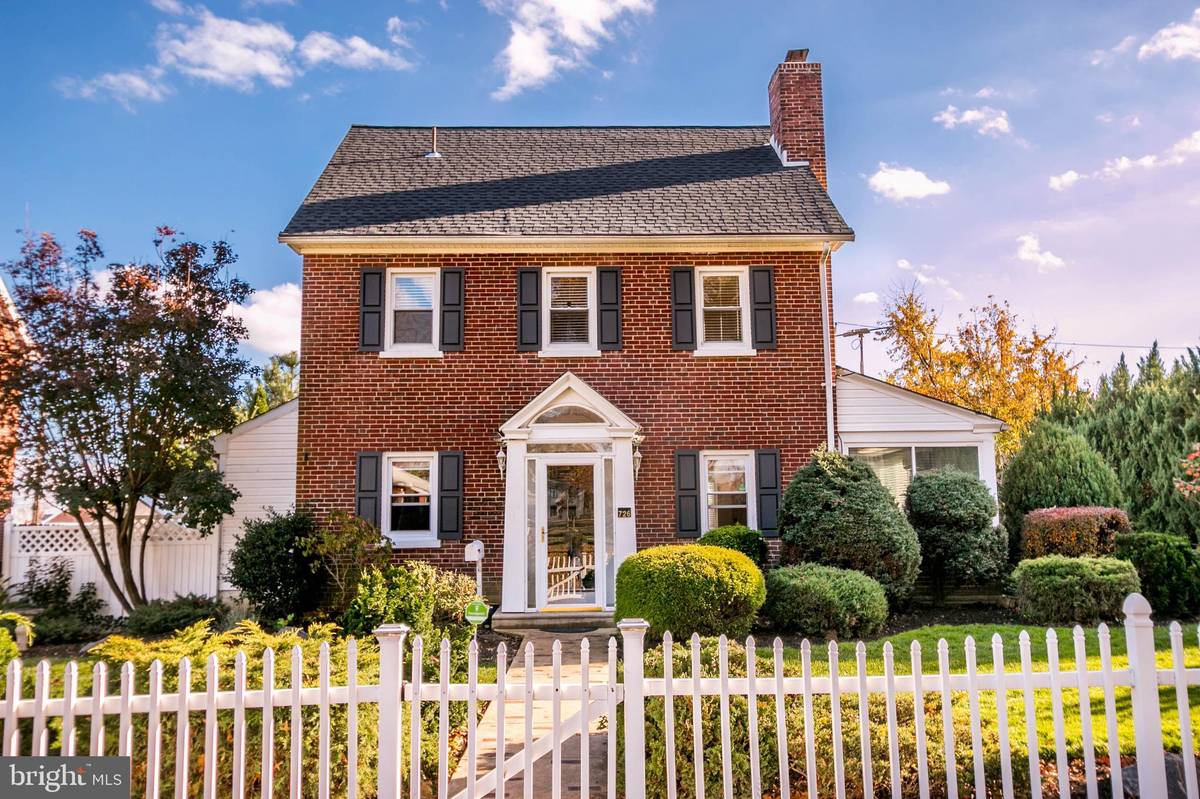$365,000
$365,000
For more information regarding the value of a property, please contact us for a free consultation.
3 Beds
3 Baths
1,350 SqFt
SOLD DATE : 04/23/2021
Key Details
Sold Price $365,000
Property Type Single Family Home
Sub Type Detached
Listing Status Sold
Purchase Type For Sale
Square Footage 1,350 sqft
Price per Sqft $270
Subdivision Villa Monterey
MLS Listing ID DENC521136
Sold Date 04/23/21
Style Colonial
Bedrooms 3
Full Baths 2
Half Baths 1
HOA Y/N N
Abv Grd Liv Area 1,350
Originating Board BRIGHT
Year Built 1949
Annual Tax Amount $2,286
Tax Year 2020
Lot Size 10,019 Sqft
Acres 0.23
Lot Dimensions 90x112
Property Description
Welcome to this beautifully appointed, completely updated, all brick Colonial. Centrally located to restaurants, tax free shopping, nightlife, parks, recreation, and cultural attractions in the Greater North Wilmington and surrounding areas, with ease of access to I95 and all of DE major travel routes. The head turning, pristine, (.23 acre) front, side, and rear yard will definitely wow you with mature specimen trees, ornamental shrubs, and privacy Arborvitae. The spacious, open main floor with classic hardwood floors lends itself to comfortable, yet functional living. Second floor bedrooms and bathroom are good sized with ample storage/closet space, and plenty of natural light. The third floor area room will accommodate a number of uses. Updates include, central AC and Mini Split systems 2014, Hot Water Heater 2019, Roof 2020, Rear Fence 2020, Full Bath (lower level) 2016, Quartz Countertops in kitchen 2017, Custom Built-ins in living-dining rooms 2017, and many more interior/exterior improvements. Open House Sun, Mar 14 12:00 PM - 2:00 PM!!
Location
State DE
County New Castle
Area Brandywine (30901)
Zoning NC6.5
Rooms
Other Rooms Living Room, Dining Room, Bedroom 2, Bedroom 3, Kitchen, Bedroom 1
Basement Outside Entrance, Full, Water Proofing System
Interior
Interior Features Ceiling Fan(s), Carpet, Combination Dining/Living, Dining Area, Floor Plan - Open, Kitchen - Eat-In, Wood Floors, Attic, Combination Kitchen/Dining, Family Room Off Kitchen, Tub Shower, Recessed Lighting
Hot Water Natural Gas
Heating Heat Pump(s)
Cooling Central A/C
Flooring Ceramic Tile, Hardwood
Fireplaces Number 1
Fireplaces Type Brick
Equipment Disposal, Dishwasher, Washer, Dryer, Stainless Steel Appliances, Oven/Range - Electric, Built-In Microwave
Furnishings No
Fireplace Y
Appliance Disposal, Dishwasher, Washer, Dryer, Stainless Steel Appliances, Oven/Range - Electric, Built-In Microwave
Heat Source Natural Gas
Exterior
Garage Garage Door Opener
Garage Spaces 1.0
Waterfront N
Water Access N
Roof Type Asphalt,Architectural Shingle
Accessibility None
Total Parking Spaces 1
Garage Y
Building
Story 2
Sewer Public Sewer
Water Public
Architectural Style Colonial
Level or Stories 2
Additional Building Above Grade, Below Grade
Structure Type Dry Wall,Masonry
New Construction N
Schools
Elementary Schools Mount Pleasant
Middle Schools Dupont
High Schools Mount Pleasant
School District Brandywine
Others
Senior Community No
Tax ID 06-132.00-152
Ownership Fee Simple
SqFt Source Estimated
Acceptable Financing Cash, Conventional
Listing Terms Cash, Conventional
Financing Cash,Conventional
Special Listing Condition Standard
Read Less Info
Want to know what your home might be worth? Contact us for a FREE valuation!

Our team is ready to help you sell your home for the highest possible price ASAP

Bought with Stephen J Mottola • Compass

"My job is to find and attract mastery-based agents to the office, protect the culture, and make sure everyone is happy! "







