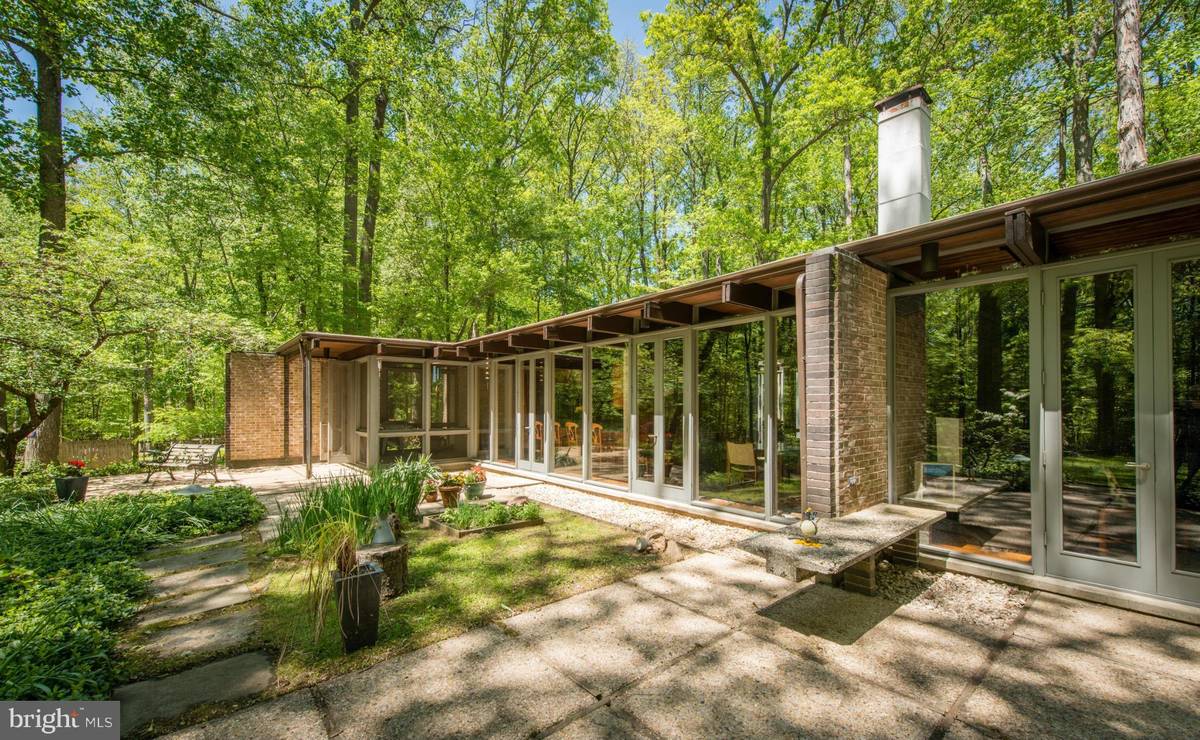$599,000
$599,000
For more information regarding the value of a property, please contact us for a free consultation.
4 Beds
3 Baths
3,736 SqFt
SOLD DATE : 03/07/2017
Key Details
Sold Price $599,000
Property Type Single Family Home
Sub Type Detached
Listing Status Sold
Purchase Type For Sale
Square Footage 3,736 sqft
Price per Sqft $160
Subdivision Velvet Valley
MLS Listing ID 1000028286
Sold Date 03/07/17
Style Contemporary
Bedrooms 4
Full Baths 2
Half Baths 1
HOA Y/N N
Abv Grd Liv Area 3,736
Originating Board MRIS
Year Built 1960
Annual Tax Amount $8,601
Tax Year 2015
Lot Size 3.570 Acres
Acres 3.57
Property Description
Price Reduced. Custom mid-century modern on stunning, 3.5 acre private lot in Velvet Valley. Designed by James Grieves, FAIA, and seamlessly expanded by David Gleason, FAIA. 4 bedroom/2.5 baths. 3,736 sq. ft. Walls of double-pane glass. Large open, updated kitchen. Wood-beamed ceilings. Private master w/fireplace & sunken shower. Two patios & screened porch look out at pond with waterfall.
Location
State MD
County Baltimore
Rooms
Other Rooms Living Room, Dining Room, Primary Bedroom, Sitting Room, Bedroom 2, Bedroom 3, Bedroom 4, Kitchen, Foyer, Study
Main Level Bedrooms 4
Interior
Interior Features Dining Area, Kitchen - Eat-In, Kitchen - Island, Breakfast Area, Built-Ins, Primary Bath(s), Wood Floors, Upgraded Countertops, Floor Plan - Open
Hot Water Electric, Multi-tank
Heating Heat Pump(s), Zoned
Cooling Central A/C, Zoned
Fireplaces Number 2
Fireplaces Type Mantel(s)
Equipment Washer/Dryer Hookups Only, Cooktop, Oven - Wall, Microwave, Washer - Front Loading, Dryer - Front Loading
Fireplace Y
Window Features Double Pane,Skylights
Appliance Washer/Dryer Hookups Only, Cooktop, Oven - Wall, Microwave, Washer - Front Loading, Dryer - Front Loading
Heat Source Electric
Exterior
Exterior Feature Screened
Garage Covered Parking
Garage Spaces 3.0
Fence Rear, Other
Waterfront N
View Y/N Y
Water Access N
View Trees/Woods
Street Surface Paved
Accessibility Level Entry - Main
Porch Screened
Road Frontage City/County
Total Parking Spaces 3
Garage N
Private Pool N
Building
Lot Description Backs to Trees, Landscaping, Premium, Partly Wooded, Secluded, Private
Story 1
Foundation Slab
Sewer Septic Exists
Water Well
Architectural Style Contemporary
Level or Stories 1
Additional Building Above Grade, Below Grade, Shed
Structure Type Beamed Ceilings,Wood Ceilings,Wood Walls,Brick
New Construction N
Schools
Elementary Schools Woodholme
Middle Schools Pikesville
School District Baltimore County Public Schools
Others
Senior Community No
Tax ID 04030313060800
Ownership Fee Simple
Special Listing Condition Standard
Read Less Info
Want to know what your home might be worth? Contact us for a FREE valuation!

Our team is ready to help you sell your home for the highest possible price ASAP

Bought with Neal Baylin • Long & Foster Real Estate, Inc.

"My job is to find and attract mastery-based agents to the office, protect the culture, and make sure everyone is happy! "


