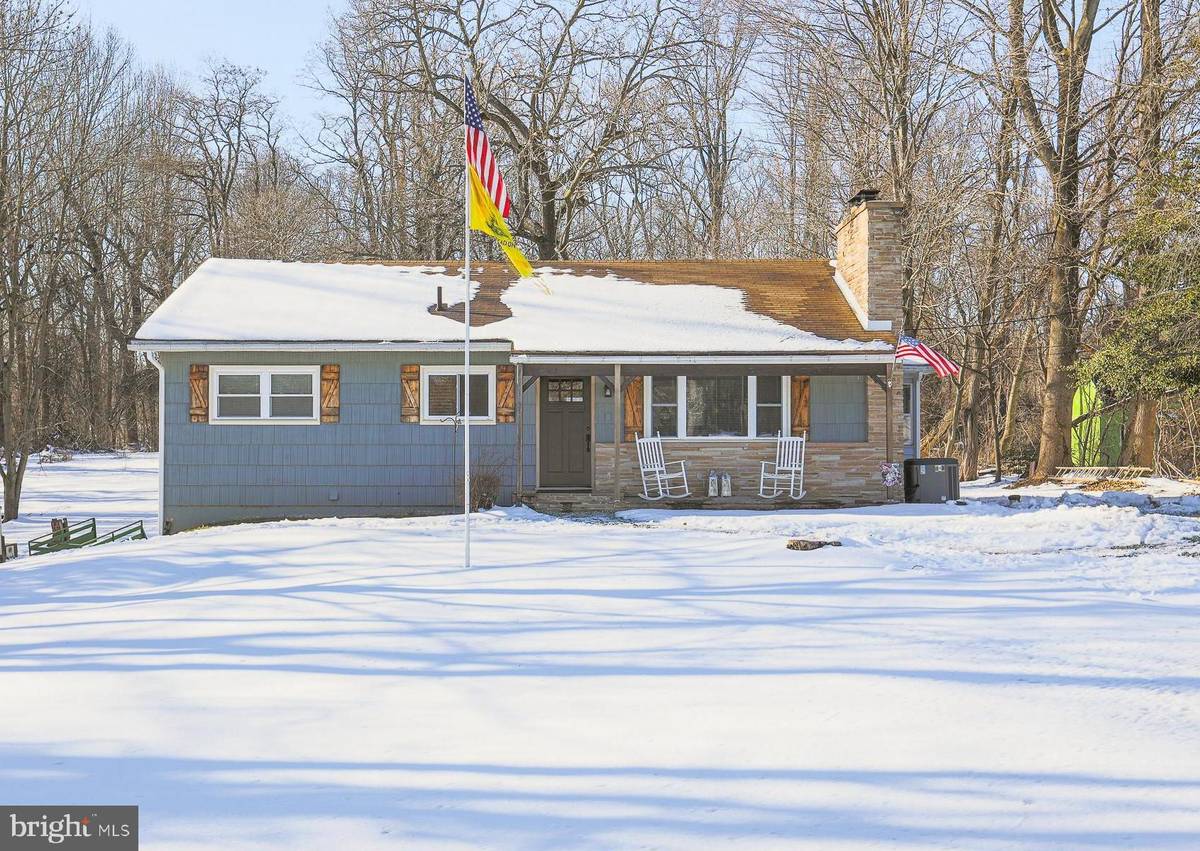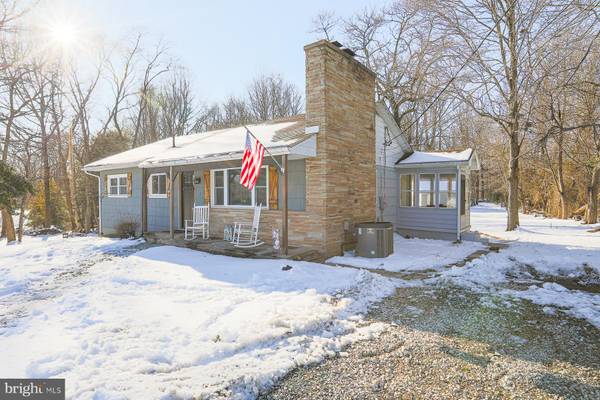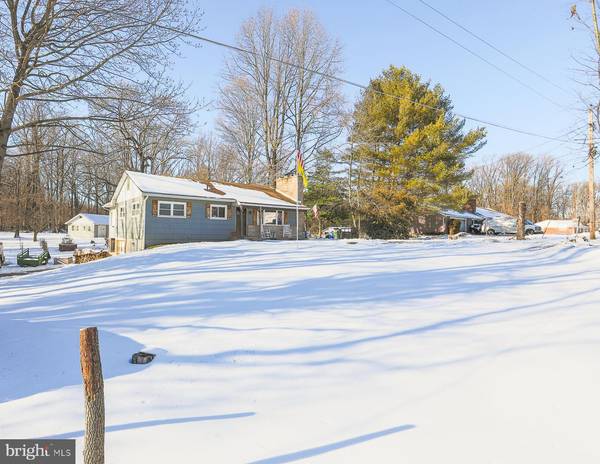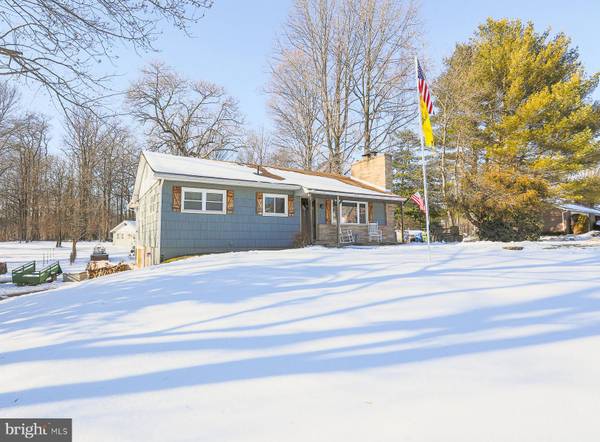$335,000
$335,000
For more information regarding the value of a property, please contact us for a free consultation.
2 Beds
2 Baths
1,340 SqFt
SOLD DATE : 03/12/2021
Key Details
Sold Price $335,000
Property Type Single Family Home
Sub Type Detached
Listing Status Sold
Purchase Type For Sale
Square Footage 1,340 sqft
Price per Sqft $250
Subdivision None Available
MLS Listing ID MDHR256360
Sold Date 03/12/21
Style Ranch/Rambler
Bedrooms 2
Full Baths 1
Half Baths 1
HOA Y/N N
Abv Grd Liv Area 1,340
Originating Board BRIGHT
Year Built 1959
Annual Tax Amount $2,579
Tax Year 2021
Lot Size 1.000 Acres
Acres 1.0
Property Description
Welcome home to this cozy 2 bedroom, 1 1/2 bath rancher that sits on 1 acre backing to woods. This unique home has the feel of a log cabin or a ski lodge with unique woodwork throughout. Enjoy the views of the large backyard and wildlife from inside the large family/sun room while relaxing with the pellet stove on in the winter months. Or enjoy the privacy and views from the outside deck off of the family room. There are hardwood floors throughout the main level of this home. The open living room - kitchen concept is great for entertaining. The living room features an insert fireplace with a large window to let in the natural light. The kitchen has a new butcher block countertop and 2 islands for plenty of counter space and seating. The main level Full Bath was renovated in the last 2 years. The unfinished basement is waiting for your ideas and includes a separate room that could be finished and converted to a 3rd bedroom. Plenty of parking! This home has 2 driveways! And a garage! Furnace was replaced in 2013, water heater in 2015 and electrical panel was upgraded to 200 amps in 2007. Tax record does not reflect the family/sun room addition. Buyer to verify square footage. Seller is selling As Is.
Location
State MD
County Harford
Zoning RR
Rooms
Other Rooms Living Room, Primary Bedroom, Bedroom 2, Kitchen, Family Room, Bathroom 1
Basement Connecting Stairway, Garage Access, Interior Access, Outside Entrance, Poured Concrete, Rough Bath Plumb, Unfinished
Main Level Bedrooms 2
Interior
Interior Features Ceiling Fan(s), Combination Kitchen/Living, Entry Level Bedroom, Family Room Off Kitchen, Floor Plan - Open, Kitchen - Country, Stall Shower, Tub Shower, Wood Floors
Hot Water Electric
Heating Central
Cooling Central A/C
Fireplaces Number 1
Fireplaces Type Insert, Wood, Other
Fireplace Y
Heat Source Oil
Exterior
Garage Basement Garage, Inside Access
Garage Spaces 11.0
Waterfront N
Water Access N
Accessibility None
Attached Garage 1
Total Parking Spaces 11
Garage Y
Building
Story 2
Sewer On Site Septic
Water Well
Architectural Style Ranch/Rambler
Level or Stories 2
Additional Building Above Grade, Below Grade
New Construction N
Schools
School District Harford County Public Schools
Others
Senior Community No
Tax ID 1303084299
Ownership Fee Simple
SqFt Source Assessor
Special Listing Condition Standard
Read Less Info
Want to know what your home might be worth? Contact us for a FREE valuation!

Our team is ready to help you sell your home for the highest possible price ASAP

Bought with James P Leyh • MJL Realty LLC

"My job is to find and attract mastery-based agents to the office, protect the culture, and make sure everyone is happy! "







