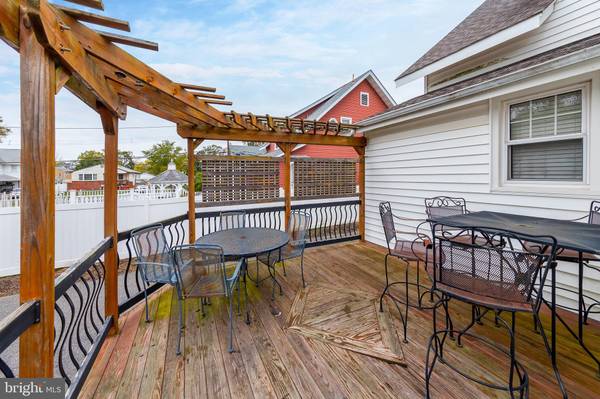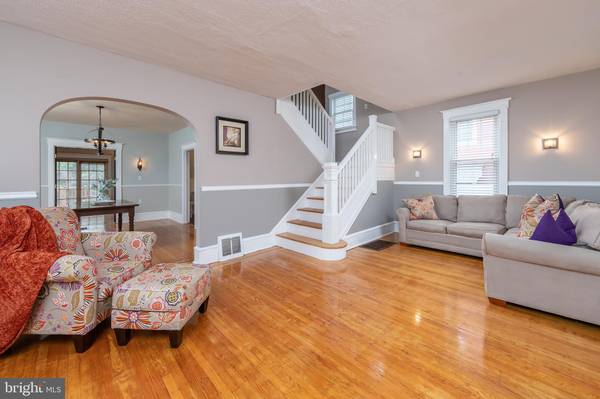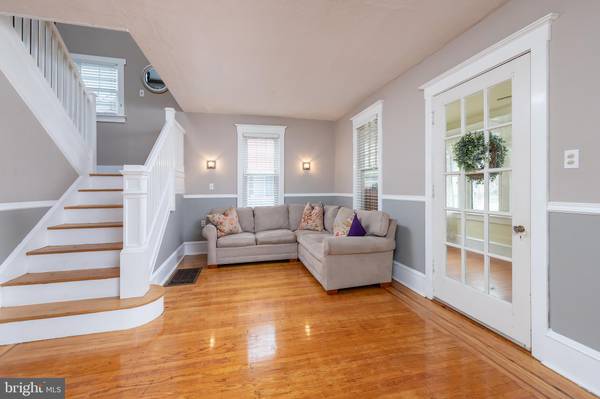$220,000
$205,000
7.3%For more information regarding the value of a property, please contact us for a free consultation.
3 Beds
2 Baths
1,263 SqFt
SOLD DATE : 11/20/2020
Key Details
Sold Price $220,000
Property Type Single Family Home
Sub Type Detached
Listing Status Sold
Purchase Type For Sale
Square Footage 1,263 sqft
Price per Sqft $174
Subdivision None Available
MLS Listing ID NJCD405084
Sold Date 11/20/20
Style Bungalow
Bedrooms 3
Full Baths 2
HOA Y/N N
Abv Grd Liv Area 1,263
Originating Board BRIGHT
Year Built 1925
Annual Tax Amount $6,577
Tax Year 2020
Lot Dimensions 50.00 x 162.00
Property Description
Character and charm await you in this beautiful home. Your eyes will gravitate towards the inviting sun porch. Cascading with lots of natural night, a perfect spot to drink your morning coffee. Enter into the gorgeous formal living area. Adorned with built ins and a gas fireplace for those chilly nights. The spacious dining room is just waiting to host all of your holiday gatherings with your loved ones. The original hardwood floors have been redone and are throughout the home. The large and airy kitchen is painted a lovely gray and fitted with recessed lighting. The rec room, has French doors leading to the wooden wrap around deck with pergola. A perfect spot to host a party or just relax with a book after a long hard day. The humongous full bath completes the first floor. Head up the stairs to find 3 spacious bedrooms, fit with ceiling fans, large closets and another large full bath. For those needing extra storage, you’ll love the full basement and detached garage. The roof is only 3 years young on the home, and garage roof is only 1 year. This property is being sold as-is, but don’t let that scare you away. This is a gorgeous home that will go quick.
Location
State NJ
County Camden
Area Magnolia Boro (20423)
Zoning RES
Direction East
Rooms
Other Rooms Living Room, Dining Room, Primary Bedroom, Bedroom 2, Bedroom 3, Kitchen, Family Room, Sun/Florida Room
Basement Full, Side Entrance
Interior
Interior Features Attic, Built-Ins, Carpet, Ceiling Fan(s), Chair Railings, Floor Plan - Open, Kitchen - Eat-In, Recessed Lighting, Wainscotting, Walk-in Closet(s), Wood Floors
Hot Water Natural Gas
Heating Forced Air
Cooling Central A/C
Flooring Carpet, Hardwood
Fireplaces Number 1
Fireplaces Type Gas/Propane
Equipment Built-In Microwave, Dishwasher, Exhaust Fan, Icemaker, Stove
Furnishings No
Fireplace Y
Window Features Replacement
Appliance Built-In Microwave, Dishwasher, Exhaust Fan, Icemaker, Stove
Heat Source Natural Gas
Laundry Basement
Exterior
Exterior Feature Deck(s), Porch(es)
Garage Garage - Front Entry
Garage Spaces 4.0
Utilities Available Above Ground, Cable TV Available
Waterfront N
Water Access N
Roof Type Architectural Shingle
Accessibility None
Porch Deck(s), Porch(es)
Total Parking Spaces 4
Garage Y
Building
Lot Description Front Yard, Irregular, Landscaping, Level, Rear Yard
Story 2
Foundation Block
Sewer Public Sewer
Water Public
Architectural Style Bungalow
Level or Stories 2
Additional Building Above Grade, Below Grade
Structure Type 9'+ Ceilings
New Construction N
Schools
School District Sterling High
Others
Senior Community No
Tax ID 23-00002 11-00002
Ownership Fee Simple
SqFt Source Assessor
Acceptable Financing Cash, Conventional, FHA, VA
Horse Property N
Listing Terms Cash, Conventional, FHA, VA
Financing Cash,Conventional,FHA,VA
Special Listing Condition Standard
Read Less Info
Want to know what your home might be worth? Contact us for a FREE valuation!

Our team is ready to help you sell your home for the highest possible price ASAP

Bought with Kelly A Ambrose • Century 21 Rauh & Johns

"My job is to find and attract mastery-based agents to the office, protect the culture, and make sure everyone is happy! "







