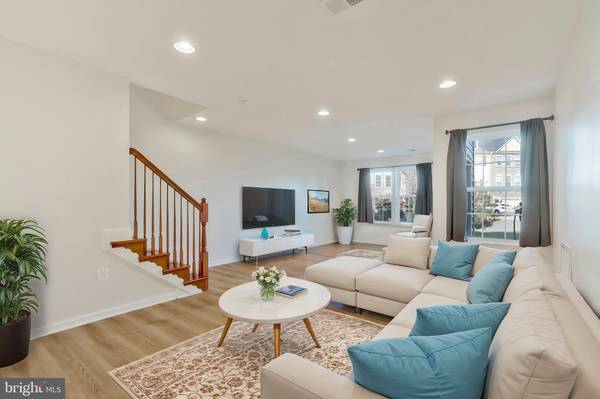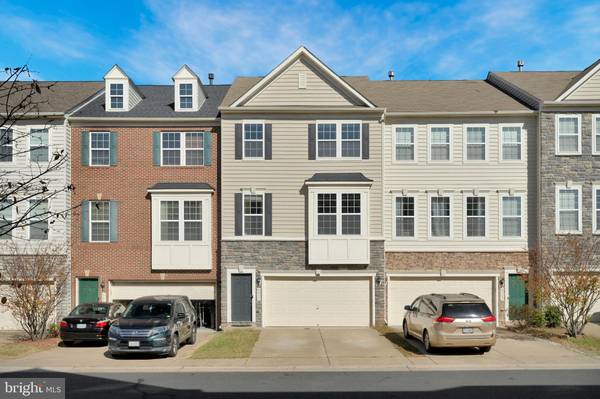
3 Beds
4 Baths
2,650 SqFt
3 Beds
4 Baths
2,650 SqFt
Key Details
Property Type Townhouse
Sub Type Interior Row/Townhouse
Listing Status Under Contract
Purchase Type For Sale
Square Footage 2,650 sqft
Price per Sqft $258
Subdivision Providence Glen
MLS Listing ID VALO2083136
Style Contemporary
Bedrooms 3
Full Baths 3
Half Baths 1
HOA Fees $142/mo
HOA Y/N Y
Abv Grd Liv Area 2,650
Originating Board BRIGHT
Year Built 2013
Annual Tax Amount $5,745
Tax Year 2024
Lot Size 1,742 Sqft
Acres 0.04
Property Description
As you move up to the heart of the home, an open-concept layout invites you in, thoughtfully designed for both memorable gatherings and peaceful day-to-day living. The gourmet kitchen is a true chef’s haven, with high-end appliances, granite countertops, and ample cabinetry—an inspiring space to cook and share special moments with loved ones. The adjoining dining area is ideal for everything from intimate dinners to lively get-togethers, while the great room provides a welcoming space for relaxation and laughter.
Upstairs, the luxurious primary suite awaits, offering a private retreat with a beautiful bathroom and abundant closet space. Just down the hall, you’ll find two additional bedrooms along with a well-appointed hallway bath. This exceptional townhome is ideally located, with easy access to top-rated schools, major commuter roads, shopping, dining, and entertainment.
This home offers an unparalleled lifestyle where every day feels like a special occasion. Don’t miss the opportunity to experience the luxury, comfort that await here—schedule a showing and discover the magic for yourself.
Location
State VA
County Loudoun
Zoning PDH4
Interior
Hot Water Natural Gas
Heating Forced Air
Cooling Central A/C, Ceiling Fan(s)
Fireplace N
Heat Source Natural Gas
Laundry Upper Floor
Exterior
Garage Garage - Front Entry
Garage Spaces 2.0
Waterfront N
Water Access N
Accessibility None
Attached Garage 2
Total Parking Spaces 2
Garage Y
Building
Story 3
Foundation Permanent
Sewer Public Sewer
Water Public
Architectural Style Contemporary
Level or Stories 3
Additional Building Above Grade, Below Grade
Structure Type 9'+ Ceilings
New Construction N
Schools
Elementary Schools Arcola
Middle Schools Mercer
High Schools John Champe
School District Loudoun County Public Schools
Others
Senior Community No
Tax ID 205493340000
Ownership Fee Simple
SqFt Source Assessor
Special Listing Condition Standard


"My job is to find and attract mastery-based agents to the office, protect the culture, and make sure everyone is happy! "







