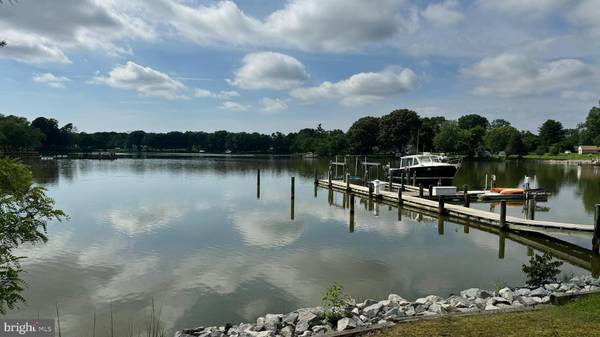
6 Beds
9 Baths
7,077 SqFt
6 Beds
9 Baths
7,077 SqFt
Key Details
Property Type Single Family Home
Sub Type Detached
Listing Status Active
Purchase Type For Sale
Square Footage 7,077 sqft
Price per Sqft $494
Subdivision Easton
MLS Listing ID MDTA2008234
Style French
Bedrooms 6
Full Baths 8
Half Baths 1
HOA Y/N N
Abv Grd Liv Area 7,077
Originating Board BRIGHT
Year Built 1995
Annual Tax Amount $18,612
Tax Year 2024
Lot Size 2.710 Acres
Acres 2.71
Property Description
The yard is lovely with exceptional elevation and northwest views looking out Glebe Creek with a pier and boat lift. Just a short ride on the Miles River to St. Michaels, Miles Away enjoys much of Talbot County’s finest attractions with convenient access to rt 50 and Easton Airport (ESN).
The original construction in 1995 by Bay Country Builders provided ±3,130 square feet and was expanded in 2001 by Lundberg Builders providing a total of approximately ±7,366 square feet of living space. With 7 bedrooms, 8 baths and 2 half baths, this home is equipped to entertain and easy to maintain. More photos to come!
Location
State MD
County Talbot
Zoning R
Direction South
Rooms
Other Rooms Dining Room, Primary Bedroom, Sitting Room, Bedroom 2, Bedroom 3, Bedroom 4, Bedroom 5, Kitchen, Game Room, Family Room, Library, Foyer, Breakfast Room, Sun/Florida Room, Exercise Room, Great Room, Laundry, Mud Room, Other, Attic
Main Level Bedrooms 5
Interior
Interior Features Kitchen - Gourmet, Kitchen - Island, Dining Area, Breakfast Area, Primary Bath(s), Built-Ins, Chair Railings, Entry Level Bedroom, WhirlPool/HotTub, Wood Floors, Floor Plan - Open
Hot Water Electric
Heating Heat Pump(s)
Cooling Central A/C, Zoned
Flooring Hardwood
Fireplaces Number 2
Fireplaces Type Gas/Propane
Equipment Cooktop, Dishwasher, Disposal, Exhaust Fan, Oven - Wall, Refrigerator
Fireplace Y
Appliance Cooktop, Dishwasher, Disposal, Exhaust Fan, Oven - Wall, Refrigerator
Heat Source Electric
Exterior
Exterior Feature Patio(s), Porch(es)
Garage Garage Door Opener
Garage Spaces 8.0
Pool Gunite
Utilities Available Propane, Phone Connected
Waterfront Y
Waterfront Description Rip-Rap,Private Dock Site
Water Access N
View River
Roof Type Asphalt
Accessibility None
Porch Patio(s), Porch(es)
Attached Garage 8
Total Parking Spaces 8
Garage Y
Building
Lot Description Rip-Rapped
Story 2
Foundation Slab
Sewer Septic Exists
Water Well
Architectural Style French
Level or Stories 2
Additional Building Above Grade, Below Grade
Structure Type High,Dry Wall
New Construction N
Schools
School District Talbot County Public Schools
Others
Senior Community No
Tax ID 2101045628
Ownership Fee Simple
SqFt Source Assessor
Special Listing Condition Standard


"My job is to find and attract mastery-based agents to the office, protect the culture, and make sure everyone is happy! "







