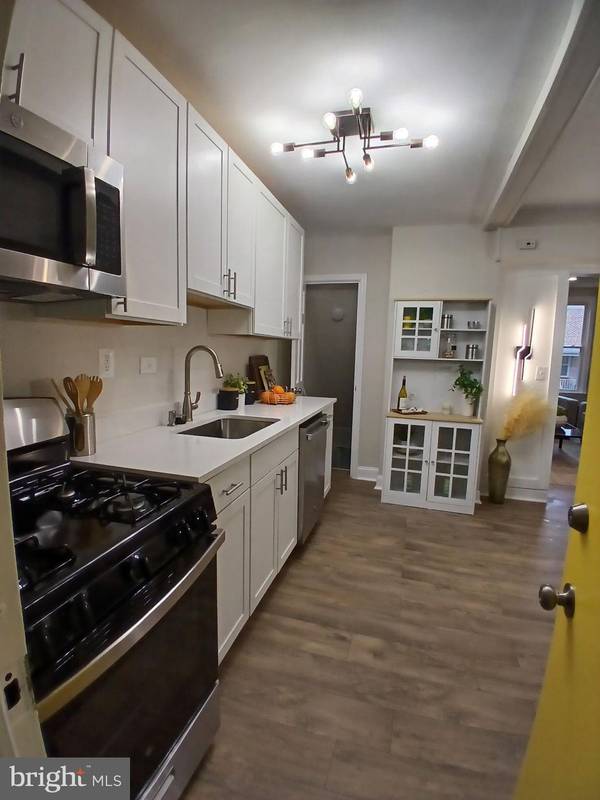
3 Beds
2 Baths
1,192 SqFt
3 Beds
2 Baths
1,192 SqFt
Key Details
Property Type Townhouse
Sub Type Interior Row/Townhouse
Listing Status Active
Purchase Type For Sale
Square Footage 1,192 sqft
Price per Sqft $184
Subdivision Belair-Edison
MLS Listing ID MDBA2131712
Style Traditional
Bedrooms 3
Full Baths 2
HOA Y/N N
Abv Grd Liv Area 1,192
Originating Board BRIGHT
Year Built 1924
Annual Tax Amount $2,196
Tax Year 2024
Property Description
Buyers! You have to see this breathtaking upgraded home. Features includes, New Living room, New Kitchen, New stainless -steel appliances, New granite counter tops, new bathrooms, new wall to wall carpet, new flooring throughout, Updated Electrical panel, Updated Plumping, New sump pump. Electric fireplace for those cozy winter nights. New cozy sunroom for entertainment. Parking pad in the rear. Just minutes away from schools, John Hopkins Hospital, Community golf course, park, shopping centers and bus-line. I could go on and on about this beauty that sits in a quiet neighborhood. Check it out in person. Contact your realtor today for a personal tour! This could be your dream home!!!!!
**** This property may qualify for $5,000 Chase Homebuyer Grant that can be used to reduce the cost of your Chase Mortgage. * Possibly a 4th bedroom in basement. Basement has a full bathroom.
Location
State MD
County Baltimore City
Zoning R-7
Rooms
Basement Fully Finished
Interior
Interior Features Attic, Carpet, Built-Ins, Combination Kitchen/Dining, Kitchen - Eat-In, Pantry, Recessed Lighting, Skylight(s), Bathroom - Tub Shower
Hot Water Natural Gas
Heating Forced Air
Cooling Central A/C
Flooring Carpet, Laminated
Fireplaces Number 1
Inclusions Refrigerator, Stove, Microwave, dishwasher, electric wall fireplace
Equipment Built-In Microwave, Dishwasher, Disposal, Refrigerator, Stainless Steel Appliances, Stove, Washer/Dryer Hookups Only, Water Heater
Furnishings No
Fireplace Y
Appliance Built-In Microwave, Dishwasher, Disposal, Refrigerator, Stainless Steel Appliances, Stove, Washer/Dryer Hookups Only, Water Heater
Heat Source Natural Gas, Electric
Laundry Basement, Hookup
Exterior
Exterior Feature Patio(s)
Fence Aluminum
Utilities Available Electric Available, Natural Gas Available
Waterfront N
Water Access N
View City, Street
Roof Type Flat
Accessibility None
Porch Patio(s)
Garage N
Building
Lot Description Rear Yard
Story 2
Foundation Brick/Mortar
Sewer Public Sewer
Water Public
Architectural Style Traditional
Level or Stories 2
Additional Building Above Grade, Below Grade
Structure Type Dry Wall
New Construction N
Schools
School District Baltimore City Public Schools
Others
Pets Allowed Y
Senior Community No
Tax ID 0308254178H034
Ownership Fee Simple
SqFt Source Estimated
Security Features Electric Alarm
Acceptable Financing FHA, Conventional, Private, VA, Cash
Horse Property N
Listing Terms FHA, Conventional, Private, VA, Cash
Financing FHA,Conventional,Private,VA,Cash
Special Listing Condition Standard
Pets Description No Pet Restrictions


"My job is to find and attract mastery-based agents to the office, protect the culture, and make sure everyone is happy! "







